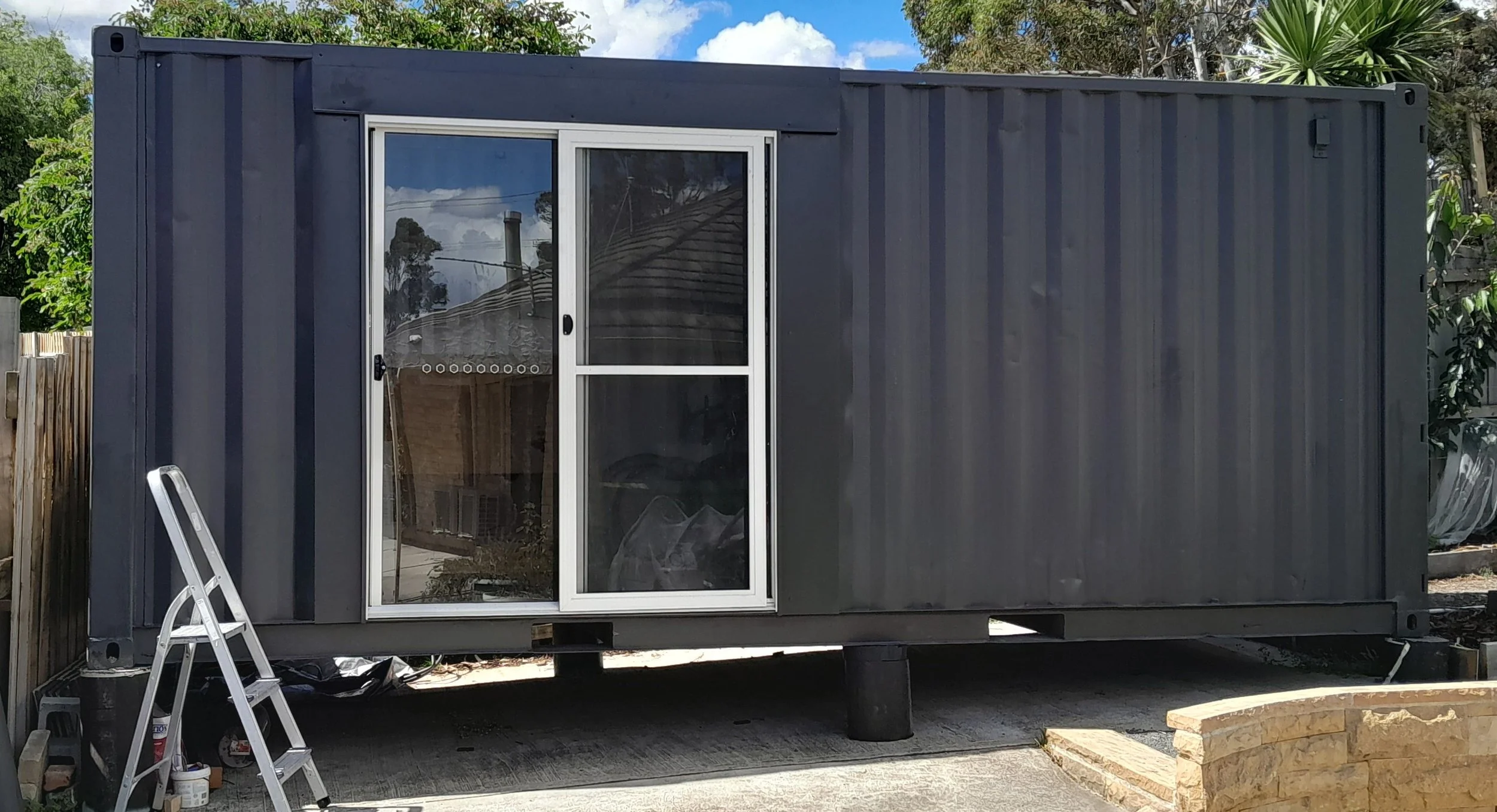A set of external treated pine stairs I completed when finishing my apprenticeship.
A small concrete slab I finished to have a parquetry floor over the top.
Scarfe jointed rafters for a clearcoat finish.
This was a small kitchen/dining extension. The internal bricks that were removed got cleaned and re used to make the new bay window.
This is the back staircase for the deck with the curved stairs to give access to the side of the house. To the left of the image, you can see a small platform that was created to fill in a blank space and have a pot plant placed atop of it, its small details like this that I like to do to go the extra mile for clients to ensure they are happy with the end product.
A rounded end was cut into this balustrade to give it a softer finish in match into the theme of the curved stair deck.
This is a one-of-a-kind deck with a curved staircase. To achieve this, I used 42mm screening timber and a steam box to allow the wood to be curved. This was a massive achievement and I am yet to see anything else like it with natural timber.
Front door replacement, tight door gaps and rebated butt hinges for a good seal from drafts.
This is the Lectern made for the Risdon Vale Fire Brigade. Made from Radiator Pine with a Mahogony Stain and high gloss Polyurethane.
This is some of my work in the Risdon Vale Community Garden. Bird proof netting was need to be placed over these two fruit trees, to get this done star pickets were placed in the ground at even spacings and large poly pipe was curved and slid over the top.
A fresh slab formed and poured with a rebate to prevent water ingress.
A small ramp built in a new unit to give better access to the letter box for this client. Clear Baltic Pine was used with Camo Screws to give a clean finish.
A Reflections splashback supplied by Tas Cabinetry Supplies; this is acrylic sheet made to imitate painted glass. A good alternative to tiles and much easier to keep clean.
This was a sliding door install, this involved cutting the hole to fit the door and reinforcing with steel SHS. To finish this off and keep the weather out some custom monument flashings were fitted.














